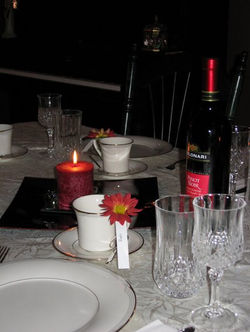 |  |  |  |  |
|---|---|---|---|---|
 |  |  |
The Design Process
Consultation: The interior design process begins with discussions to generate the client 'vision'. This involves identifying the specific design and space needs; the use requirements for the space, budget, client likes and dislikes and the timing of the work. This is done simply by listening to the client and understanding their vision of their space.
Agreement: The basic parameters of the clients project, budget and general time frame are agreed upon.
Secondary Consultation: This step involves a more detailed discussion of the space being designed. We will assess the current space and discuss what changes and additions are being considered. At this point, measurements are made and colors and materials are discussed. Informal interviews with the client and others who will be using the space are completed to enable us to create environments that best suit the client's lifestyle.
Initial Presentation: Based on the clients vision, the design concept will be presented through the use of sketches, photos, floor plans, furniture ideas, textiles, wall coverings, flooring samples and other materials.
Final Presentation: Once the conceptual design is agreed upon, construction drawings are produced. Detailed design drawings are then compiled for specific interior features. These drawings may include a master plan with detailed layouts, furnishing choices and a budget proposal.
Implementation: Construction work can now commence. Regular site visits and client meetings will continue until the project is complete.


